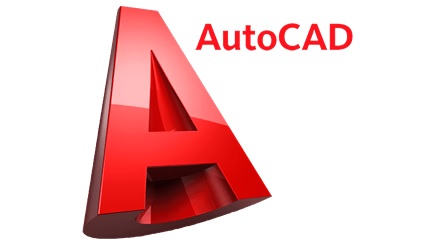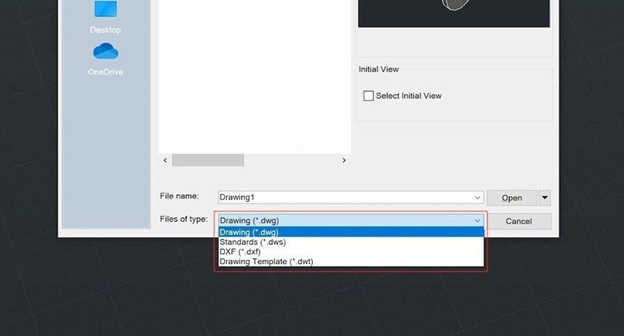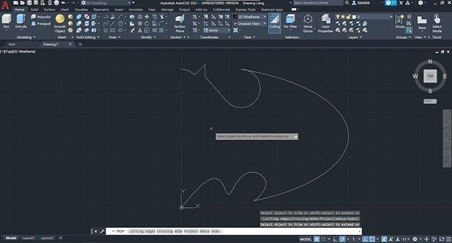Top 5 Most Important Tips to Help You Make Your Own CAD Design
Published on March 27, 2022
Assemble your drawings in the third dimension using Computer-Aided Design (CAD) software. These are software packages that enable you to virtually develop and document design processes. It supplants traditional pen and paper drafting by allowing you to envision, develop, and render your ideas in both 2D and 3D on your computer.
The CAD industry is expanding at a faster rate than ever before, owing to several technological breakthroughs. Indeed, the current study indicates that the business will expand by 2.4 per cent year until 2023. This demonstrates how more organizations, particularly those in the engineering and architectural fields, are beginning to recognize the benefits of CAD software for project creation.
You can take a free AutoCAD course to learn everything about AutoCAD and start a career in this field.
Seeing the past trends, it is clear that now is an excellent time to begin researching popular CAD software packages. Here we will talk about CAD software and the most important things you need to know to make your own designs.

What exactly is AutoCAD?
AutoCAD is produced and maintained by Autodesk, the software behemoth that also made:
- Revit
- Maya
- 3ds Max
- Tinkercad
- Fusion 360.
To begin downloading AutoCAD, you must first create an Autodesk account. There are Windows and Mac versions, which differ significantly in terms of user interface, but the installation processes are really basic.
Features
- 3D Presentations
Visualizing your design may be difficult, more so when compelled to do it on a flat surface. However, using CAD software, you can see your ideas through 3D rendering.
At the moment, there are just a few tools available for modelling your design in 3D. As a result, it is critical that you keep an eye out for this characteristic during the selecting process.
You may exhibit your designs in three dimensions using CAD software. This provides a more thorough and intelligible picture of your layouts. This provides a more accurate representation of how your creations will appear in reality.
- Ingenious tools
Intelligent or automated tools are a common element in CAD software. By automating specific procedures, it streamlines the creative process. This may entail manipulating shapes and dimensions, configuring designs, aligning components, verifying correctness and precision, and more.
Additionally, software that supports 3D rendering may automatically calculate measures and angles in your design. This guarantees that your models are free of complications or delays once the real construction process begins.
In comparison to the manual drafting process, these technologies make design easier, quicker, and more dependable. It frees you to concentrate on developing ideas and visions, while the software handles everything to ensure that your ideas run successfully.
- Pre-configured models
CAD software, like other design and development software, can provide predefined models for your layouts and ideas. This acts as your project’s template or reference. In this manner, you can make designs and models fast and easily without having to start from scratch.
You may maintain a library of prefabricated models of certain components, such as bolts and nuts, or critical layout elements, such as doors and shelves. After that, you can effortlessly include these readymade components into your designs. This saves time spent worrying about minor elements in your designs and also decreases the likelihood of making errors.
- Tools for collaboration
One of the most significant benefits of digitization is the ease with which files can be shared and transferred from one device to another. And as the internet has grown in popularity, file sharing has become much more accessible.
You may easily share your ideas and layouts with others by sending a link or a file via email, social network postings, or instant messaging—this aids in the promotion of team collaboration.
That is precisely what CAD software accomplishes with your designs. Because your layouts and designs are created digitally, you may easily share your files with others. It enables you to export your file as a JPEG or other comparable format, which increases its accessibility to others. You may also save them on the cloud, ensuring that your files are always available to different users.
Certain systems enable real-time collaborative viewing and online collaboration. This means that anybody with access to your project may leave a remark, change, or examine your designs. This is ideal for presentations and group projects.
Most Important Tips to Help You Make Your Own CAD Design
- Familiarize yourself with the UI

To begin a new AutoCAD project, launch the software and select “Start Drawing.” This is AutoCAD’s primary working screen, from which all 2D and 3D design occurs. Essentially, it consists of the following:
The Quick Access Toolbar has all of the essential icons for activities such as “New Project”, “Open”, and “Save.” As we’ll see, this is easily customizable.
Ribbon has a variety of tools and commands that are organized in tabs. A ribbon-style toolbar is frequently used in CAD software because it allows for the integration of a large number of tools into a small interface.
The Command Bar is where the user may manually enter commands by entering them here. Additionally, it displays the sequence of steps necessary to perform every particular command, as well as some additional advice.
2. Configuring the Workspace

To begin, let’s gather all of the 3D modelling tools that we’ll use to accomplish this lesson.
To personalize the Quick Access Toolbar, click on the downward extend arrow. To enable this option, a dropdown choice will appear; click on “Workspace.”
Now, a new button will appear on the Quick Access Toolbar. It’s set to “Drafting & Annotation” by default, but alter it to “3D Modeling” by clicking on it and selecting this option from the dropdown menu. This enables us to utilize all necessary 2D and 3D tools.
Finally, click on the large red ‘A’ in the top-left corner to change units. This will bring up the menu for AutoCAD. To access “Drawing Utilities > Units,” navigate to “Drawing Utilities > Units.” Because we’re using the metric system in this tutorial, alter the “Insertion Scale” to millimetres.
3. Using Meshes

Meshes are critical for individuals interested in 3D printing. If you wish to 3D print or share your designs, you must first generate or update a mesh file.
Because STL and OBJ are solely surface representations of 3D geometry, they may cause compatibility issues with CAD software such as AutoCAD and others.
AutoCAD can export to STL and OBJ without issue, but cannot import these formats natively.
4. Trim

Trim Command is used to reduce unnecessary lines up to a junction.
Begin by entering “trim” and erasing a line segment with a click. You should conclude with the image on the right. If you accidentally deleted a line, click “Undo” on the Quick Access Toolbar.
Take a close look at any lines that are tangled in between little edges. These would almost certainly become an issue if we were to 3D model it. Once completed, press Enter to confirm the trim.
5. 3D Movement

Now, let us take a step away from the origin. Type “3D move” and press Enter to confirm the command. The initial step is to pick the components that will be moved. Select the cylinder and hit Enter in our case.
Following that, we’ll need to choose a starting location for the move. Select the cylinder’s base’s centre point with your mouse. To confirm, press Enter.
Once we’ve determined what we want to move, we can either drag the cylinder along the XY plane or enter a distance and direction for the move using polar coordinates.
Additionally, we may execute linear translations along the XZY axes. Take note of the three-axis arrow form at the cylinder’s core. Vertically move the blue one (Z) using the mouse or by inputting the distance.
This last move action is as simple as picking the object.
Conclusion

The average salary of AutoCAD designers is Rs. 297,669.
No industry area has been unaffected by the digital revolution. The manner in which it is revolutionizing operational processes across industrial verticals is redefining all manufacturing and development techniques. CAD/CAM is one of those developments that is transforming manufacturing.
It is clear that CAD technology has had a significant influence on the Product Design process (both positive and negative) and will continue to do so in the future.
The benefits of CAD greatly exceed the drawbacks, and it has been a blessing to designers. The future for CAD proficient professionals seems bright, and anyone who will get into this field is set for a bright future ahead.















